The Hay Barn
An open gallery oak truss frame barn which sleeps 6 and has group dining for 12.

Everything is provided, you need only bring the additional food and drink not already in your welcome basket.
A sample of things included are :
* A Yorkshire Breakfast Welcome Basket
* Choice of Prosecco, wine, orange juices
* 3 Bedrooms (2 can be twinned)
* 3 Bathrooms (1 with both bath/shower)
* Luxury super comfy mattresses
* Crisp White Egyptian Cotton Bedlinen
* Bathsheets, handtowels and facecloths
* Noble Isle Toiletries
* Hairdryers
* Real Log Burning Stove/Kindling
* Superfast Wifi
* Large Bluetooth Speaker/Radi0
* Smart TV/DVD Player/DVD Library
* Log stove and underfloor heating
* Tassimo Coffee Pod machine
* Ample private off-road parking
* Access to Games Room (pool table)
* All cleaning products provided
* Fully equipped fine dining kitchen
* Access to the eco laundry
* Cooling fans
* Webber style BBQ
* EV charging (charged at cost per kWh)
* Cycling and Walks straight from the door
* Public bus service to York city centre

The Hay Barn has a large back garden area which links up with the back of the Irishman’s Cottage patio. It has three bedrooms on ground floor and a large open plan space on the first floor equipped to dine 12.

The living space is furnished with comfy sofas with a cosy log burner to keep you warm on chilly days and a Smart TV for watching your favourite movies.

Featuring a luxury John Lewis Yorkshire wool mattresses. This room can be split into twin beds if required and it has en-suite wet room.

Featuring a luxury John Lewis Yorkshire wool mattresses. This room can be split into twin beds if required and it has en-suite wet room.

Featuring a luxury John Lewis Yorkshire wool mattresses. This room has a king bed and en-suite with bath and overhead shower.

There is plenty of outdoor space to eat and enjoy the landscaped garden. Two seating areas, grassed area and large patio to sit out and watch the amazing sunsets.
Choose your start date and the number of nights stay. After viewing the total cost for the site (including 4 welcome baskets) you can proceed to online booking to secure the dates.
Only a 25% deposit will be required to secure your booking if booked greater than 8 weeks ahead of the start of the break.
We can also take bookings and card payments over the telephone.
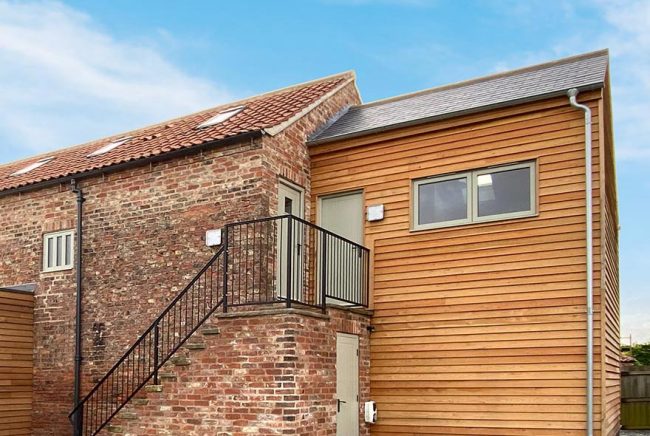
The Sack Store provides accommodation for an extra 2 people and can be booked alongside The Hay Barn to increase your group size to 8 adults. Up to 12 adults can dine together in the Hay Barn.
The Sack Store has it’s own private entrance, parking, shower/WC and can be accessed via the back stairs in the picture above.
During the booking process, if the Sack Store is available, it will be presented as an optional ‘add on’ to your booking of the Hay Barn.


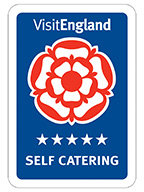
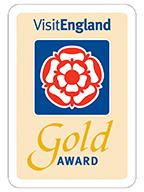
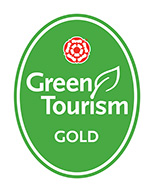
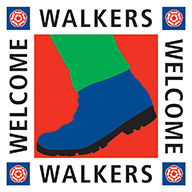

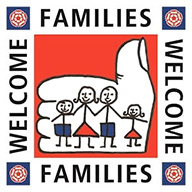
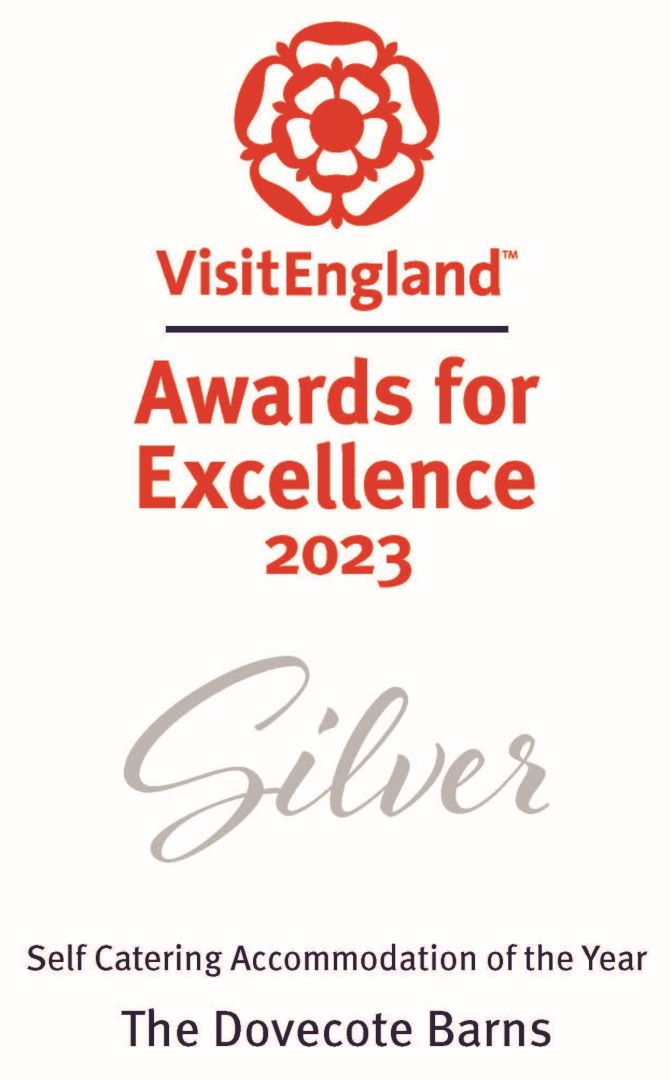

View our other barns and find more information below.